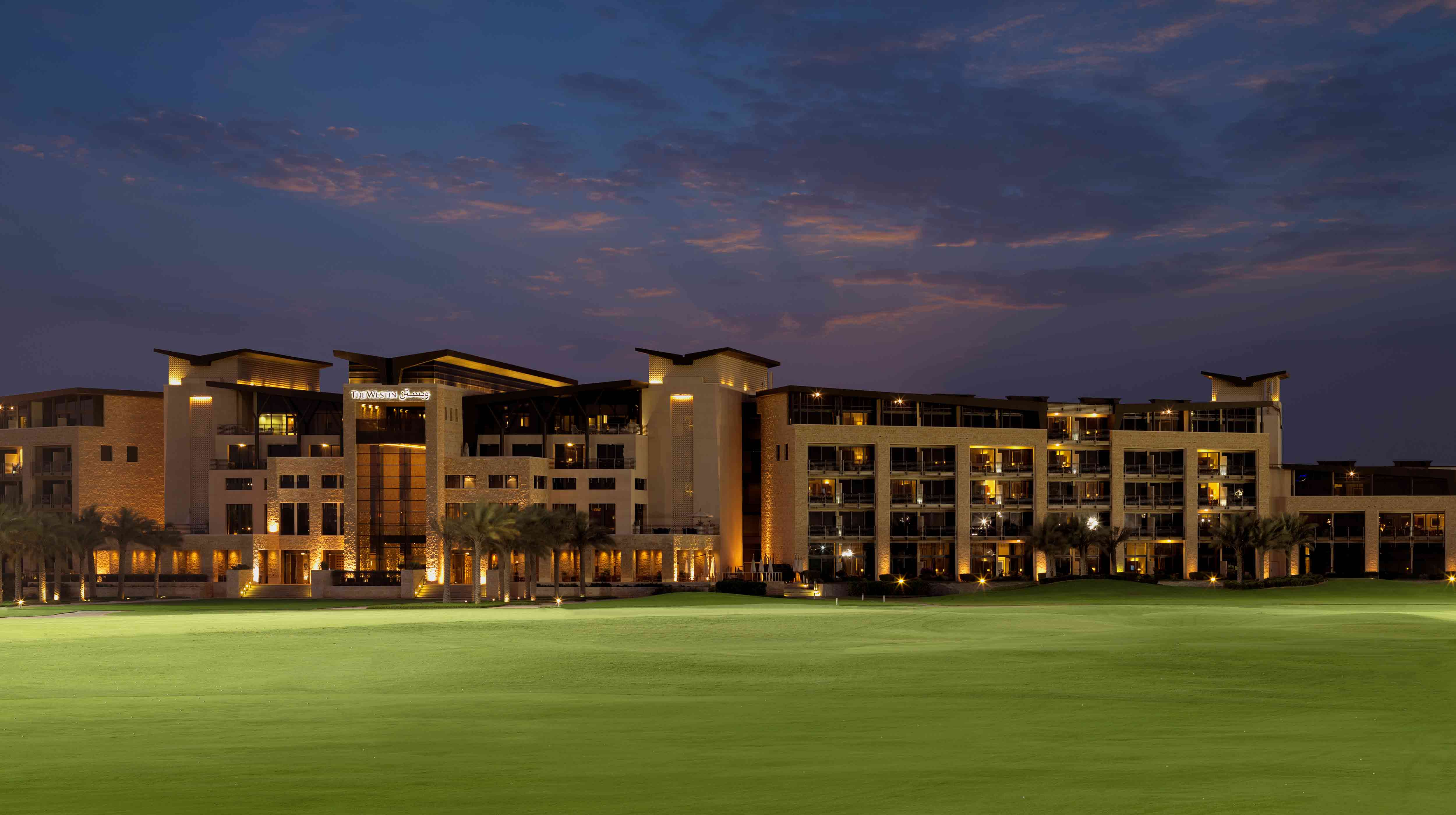Located on the fringes of the Abu Dhabi Golf Club, home to the HSBC Abu Dhabi Golf Championship, the VOGO Abu Dhabi Golf Resort and Spa is the ideal location for golf enthusiasts and professionals alike.
The five-star resort offers 172 modern rooms with views of the golf course, large floor-to-ceiling windows and private balconies. All rooms also include luxurious bedding, private bathrooms with separate bathtub and shower, a flat-screen TV and a Nespresso coffee maker, guaranteeing a rejuvenating stay for all guests.
Just a few minutes drive from the Abu Dhabi National Exhibition Centre (ADNEC), the Sheikh Zayed Grand Mosque, Yas Mall and Yas Marina Circuit, this hotel features two outdoor swimming pools with a sun terrace and a shaded children's pool.
The cosy patio at the VOGO Abu Dhabi is a good place to be during winter. Guests can indulge in authentic Arabic food and enjoy the rustic atmosphere while sipping a freshly brewed tea or have a shisha over a game of backgammon. There are six dining options available, all serving delicious cuisines. To provide guests with a personalised and distinctive experience, the property has a complimentary shuttle bus which visits many iconic locations throughout Abu Dhabi.
Highlights
Highlights
Rooms Available
Single Rooms
Double Rooms
Suite room
Business Facilities
With five meeting rooms, the resort can accommodate any business or celebratory event in style. The 1,175 sqm conference centre is home to a number of unique meeting, function and event spaces, each distinctively decorated with natural materials and offering a comprehensive array of modern facilities. A spacious pre-function gallery links the various private event spaces. It is filled with sunlight, fitted with contemporary furnishings and features world-class works of art.
Highlights
| Meeting room name | Area | Banquet | Block | Classroom | Reception | U Shape | Theatre |
|---|---|---|---|---|---|---|---|
| Masters Ballroom | 600 m2 | 420 | 330 | 600 | 100 | 700 | |
| Masters 1 | 300 m2 | 190 | 140 | 300 | 60 | 300 | |
| Masters 2 | 300 m2 | 190 | 150 | 300 | 60 | 320 | |
| Major West | 225 m2 | 150 | 100 | 200 | 50 | 200 | |
| Major West 1 | 108 m2 | 50 | 25 | 50 | 75 | 25 | 100 |
| Major West 2 | 108 m2 | 50 | 25 | 50 | 75 | 25 | 100 |
| Major East | 240 m2 | 160 | 110 | 200 | 50 | 230 | |
| Major East 1 | 120 m2 | 60 | 25 | 60 | 75 | 25 | 110 |
| Major East 2 | 120 m2 | 60 | 25 | 60 | 75 | 25 | 110 |
